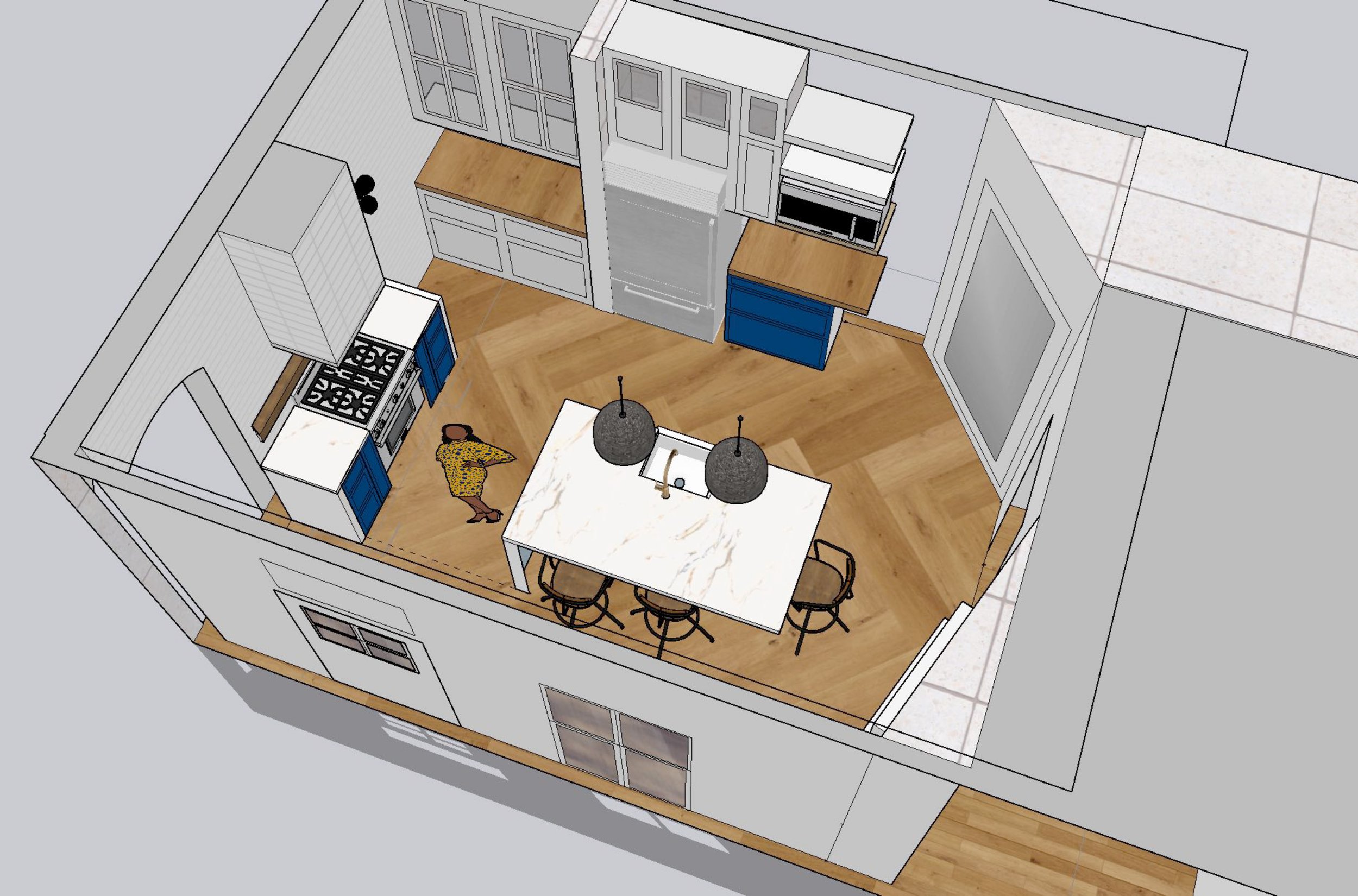
Everything starts with a vision and an idea. We strive to transform that idea into a reality. Our services include a detailed 3D visualization and floor plan as a working document. Contact us to book your free consultation.
-

THE PROBLEM
The Tulpehocken 1 st floor kitchen needed a complete makeover. The original layout was problematic, limiting flow and functionality. We also wanted to take better advantage with th amazing 11ft ceilings.
-

PLANNING
Placing the island parallel, versus perpendicular, creates a better flow and walkability. We also installed wall cabinets to the ceiling for better storage along with many other design elements that elevated the overall design and look,
-

THE SOLUTION
Adhering to the plan brings results. Since there is another room behind the wall, we added an additional doorway to create 2 entrances versus one. We also redesigned the floors.
